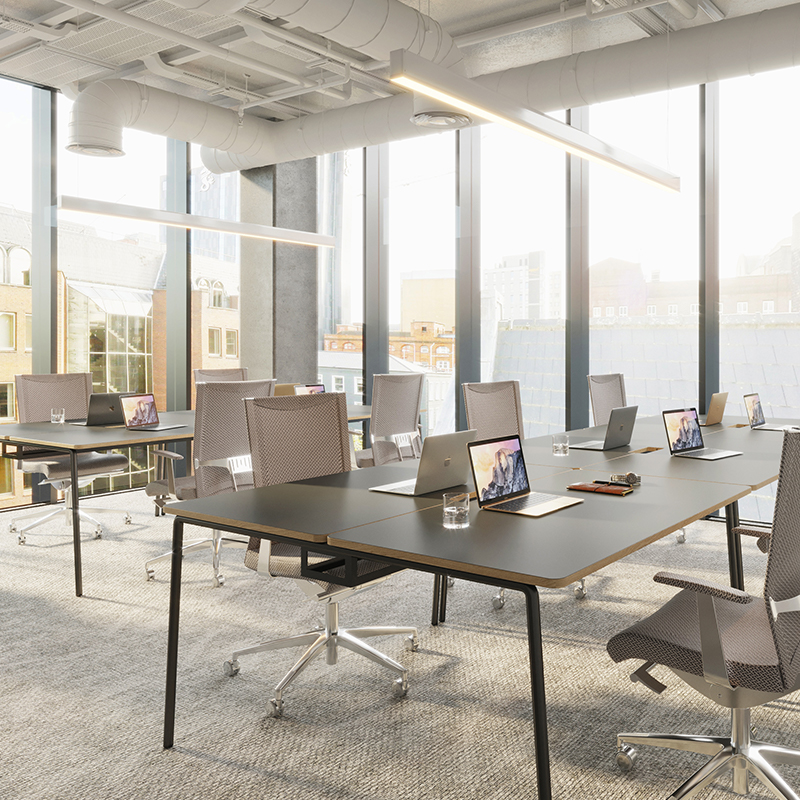Q&A with Jamie McCoubrey – Evolution of fit out

Ahead of the summer opening of Urban HQ, Belfast’s newest, design-led, flexible workspace, Managing Director Jamie McCoubrey talks us through the evolution of the fit out.
- How will the space over the eight floors of Eagle Star House divided?
The ground floor of the building will host a coworking and members lounge, which includes phone booths and focus group space, along with our members bar and an 80-person event space, and our dedicated wellness studio will also be located on the first floor.
The upper floors will feature our private office spaces, where members can reserve from two to 80 desks. These will all include dedicated meeting rooms, phone booths, focus rooms and a kitchen/break area and of course, the added benefit of beautiful city skyline views.
The seventh floor will be a custom full floor office for a member organisation requiring 50+ desks.
- How was this layout decided?
All decisions regarding the building layout were made collaboratively, based on my own personal experience of the flexible workspace market, along with the vast property development experience of Magell Ltd which owns Eagle Star House.
- Was any research undertaken to determine the ultimate working environment?
A lot of time, effort and research went into the development of Urban HQ as we wanted to create a space that would redefine flexible working within Belfast.
We visited various flexible workspaces across the UK and Ireland, and took inspiration from examples of American workspaces in New York and Boston.
We also explored the needs of modern workers and recognised that there was a demand for a broad mix of different working areas which allow employees to work in a way which suits them.
To meet this demand, we included a mix of spaces, such as internal sub offices within office suites, phone and focus booths, meeting rooms, a roof top terrace, members lounge and social/event spaces.
- How many boardroom areas are available and what will the key features be?
There are eight beautifully designed meeting rooms within Urban HQ, suitable for 2 to 14 people and available exclusively to our members.
A variety of layouts, including relaxed sofa rooms, and stand up tech spaces are offered to suit every style of meeting.
Meeting rooms are located on every floor and are fully tech enabled, featuring a super-fast Wi-Fi connection, large smart TVs, and digital cameras.
Unlimited bean-to-cup coffee and snacks are also available during meetings in order to sustain employee momentum.
- The entrance area features dramatic light installations and greenery. What was the inspiration behind this?
Our award-winning interior design agency, Kingston Lafferty Design, designed the lobby so as to deliberately frame the view and focus member attention on the journey and experience through the space.
- In such a central location, the rooftop terrace offers superb views of Belfast. Will this be accessible for all members?
Yes, the roof terrace is accessible to all of members and has its own dedicated entrance via the top floor of the building.
Have we piqued your interest? Stay tuned for the second part of our Q&A with Jamie.