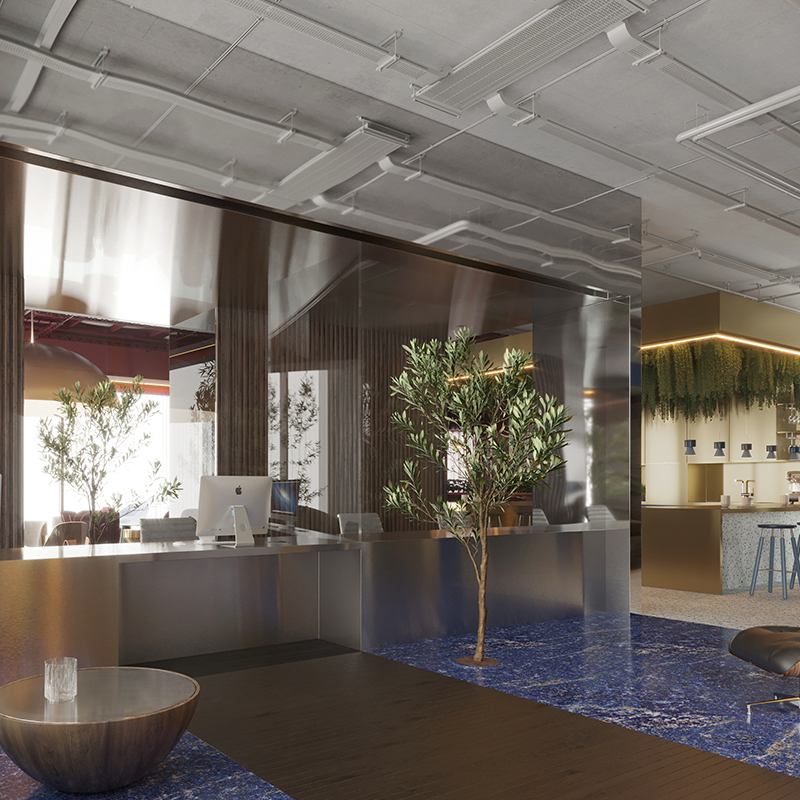Q&A with Jamie McCoubrey – Evolution of design

Part one of our Q&A with Managing Director, Jamie McCoubrey, focused on the evolution of the fit out at Urban HQ. Part two delves into the evolution of design.
- A key focus of Urban HQ will be the opportunity for networking and collaboration, how was that incorporated into the layout and design of the building?
Creating a space that was both stylish and functional was a key priority from the very beginning, so we made sure that Urban HQ was designed in a way which allowed our members to collaborate, network and ultimately grow their business.
Our members lounge provides a relaxed environment for employees from various different companies and across multiple industries to collaborate and work together, while our larger office spaces are open plan, encouraging open discussion between colleagues.
Members can also avail of networking opportunities hosted within the Urban HQ event space.
- What will the key features of the Wellness Studio be and where is this located in Eagle Star House?
Located on our first floor, our dedicated Wellness Studio is aimed at promoting and supporting a healthier workplace by providing quiet time, recuperation, and an escape from the noise and pace of the office environment.
We will also provide yoga classes, mindfulness sessions and monthly massage treatments for all members free of charge.
- With such a modern focus for Urban HQ, what works were required to the Eagle Star House building?
Eagle Star House was originally built in 1980, so the building needed to updated to accommodate our modern, cutting-edge design and technological requirements.
£6m was invested into the complete refurbishment of the building, creating a 21st century office space whilst maintaining the architectural integrity of the building.
- What will be the offering at the Members Lounge?
Our ground floor Members Lounge provides space for members to meet, network and socialise and has a boutique hotel lobby feel, with a range of seating areas.
Members can enjoy high-quality bean-to-cup coffee, and herbal teas along with a variety of beers and prosecco, available within the lounge free of charge.
- What changes will occur to the exterior of the building?
Remodelling the exterior of the building was included as part of the entire building refurbishment, with the most notable external change being the new glazed curtain walling, providing a striking new front façade, including bespoke fins and architectural detailing.
- In terms of design, what are the common themes throughout the building?
We wanted to design and create a beautiful, sophisticated space with a timeless appeal that complemented the building’s architecture as well as the Urban HQ brand.
We worked closely with Kingston Lafferty to design a space centred around our members, and a range of different tones, finishes and textures have been incorporated to create a vibrant, harmonious, productive space.
The building is iconic on the outside, minimalist and monochromatic on the inside with plenty of natural light and modern elements.
Interested in finding out more about Urban HQ? Get in touch at space@urban-hq.co.uk